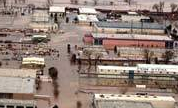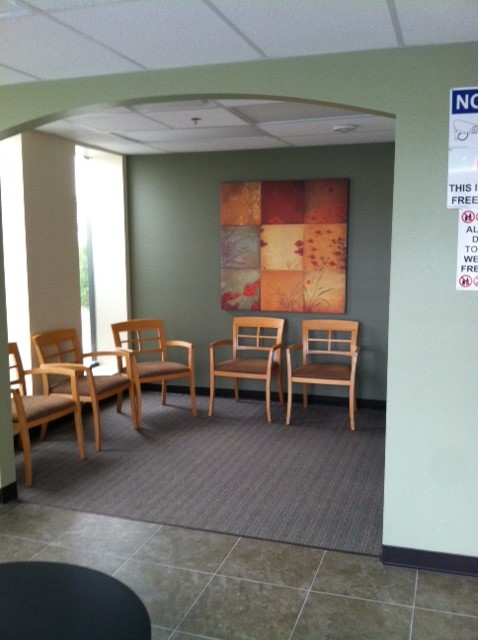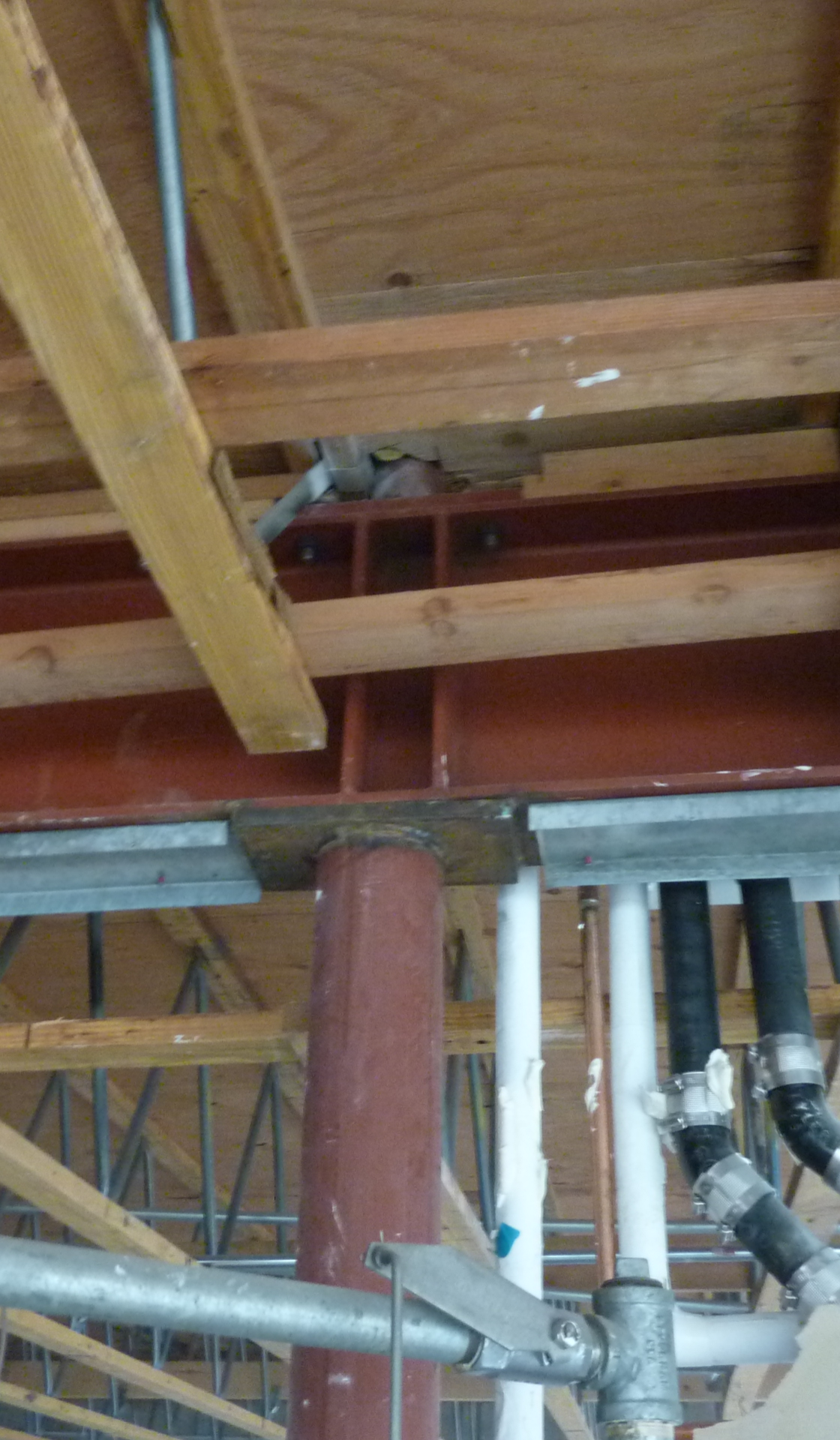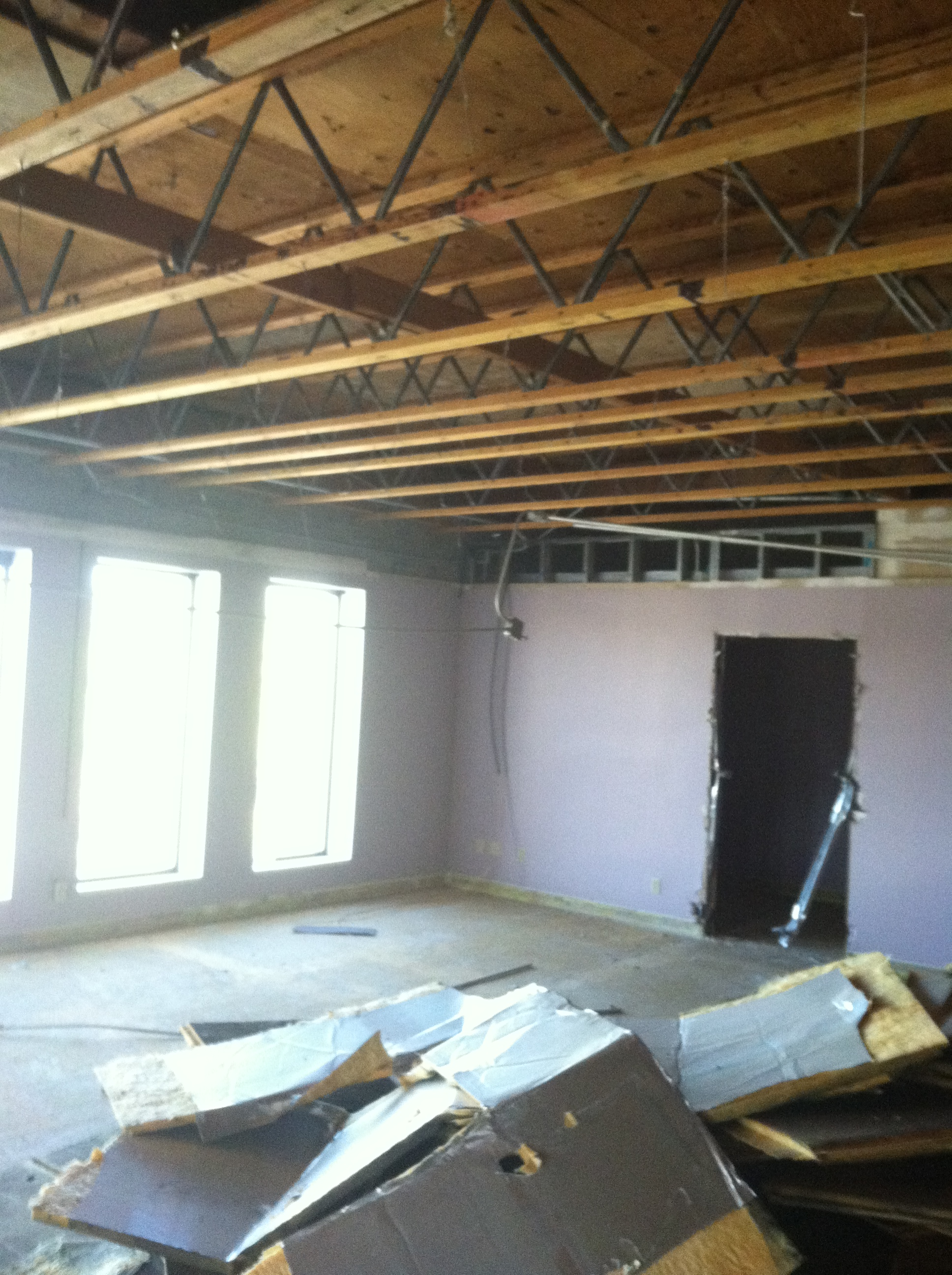A Flood of Opportunity - Bristlecone Family Resources
The Flood:
In 1997 the Truckee River flooded a vast area of Reno and Sparks including the old Catholic monastery building that housed Bristlecone Family Resources located in a shady park along the bank of the Truckee River. Since that time the clock has been ticking for Bristlecone to move to higher ground. BJG was contacted 8 years ago to begin a design process to move the drug and alcohol treatment facility into a old multi-story conglomeration of buildings in central Reno. All of the options were costly and the project stalled.
Experience:
Because BJG had previously designed the multi-building Reno Community Assistance Center we were a good fit with the Bristlecone design program that involved State licensure and certification as a drug and alcohol abuse treatment program. The Bristlecone space program includes various stages of treatment beds, counseling offices and seminar rooms, a full commercial kitchen, and transitional housing for men and women, including veterans through a program funded by the Veterans Administration.
In addition, the entire building was upgraded with a fire sprinkler system, new exterior stairways, secure doors and energy efficient lighting. An completely new HVAC system was installed. We have withheld views of the exterior of the building from this presentation, however because of budget and city planning issues, no work was done to the exterior of the building except for the replacement of exit stairways.
The Demo - Design - Construct Process:
Bristlecone purchased a rambling 3-story office building in 2010 and BJG was hired to adapt the multi-story structure to the Bristlecone functional program. At the same time BJG assisted Bristlecone with the selection of a construction manager. The CM process proved invaluable throughout the design and construction process. Lepori Construction located in Sparks, NV was selected.
Given a total budget of just $1.4 million to renovate 20,200 sf, ($70/sf) the success of the project was continually in jeopardy. Without the CM’s ability to re-bid various elements of the work and advise the architects on more cost effective solutions to design problems the job simply would not have succeeded.
Demolition before Design:
Ironically, a cornerstone of the design process was the demolition of the interior of the building. Since BJG had no current drawings of the structure or previous design alterations, seeing a ‘clean slate’ was vital to efficiently designing spaces around the multitude of utility routes required for the many new plumbing fixtures serving the new uses. Bidding contractors were not asked to guess as to where structure and shafts conflicted.
Function over all:
Needless to say the Bristlecone project is not a cutting edge exercise of exotic finishes and architectural spaces. Our job was to fit a dense program of clinical, office and housing functions into an awkward and aging shell of a building. However, as the photographs illustrate we managed to bring a degree of ‘home’ into this facility and dramatically improved the safety and usefulness of the property for years to come.




